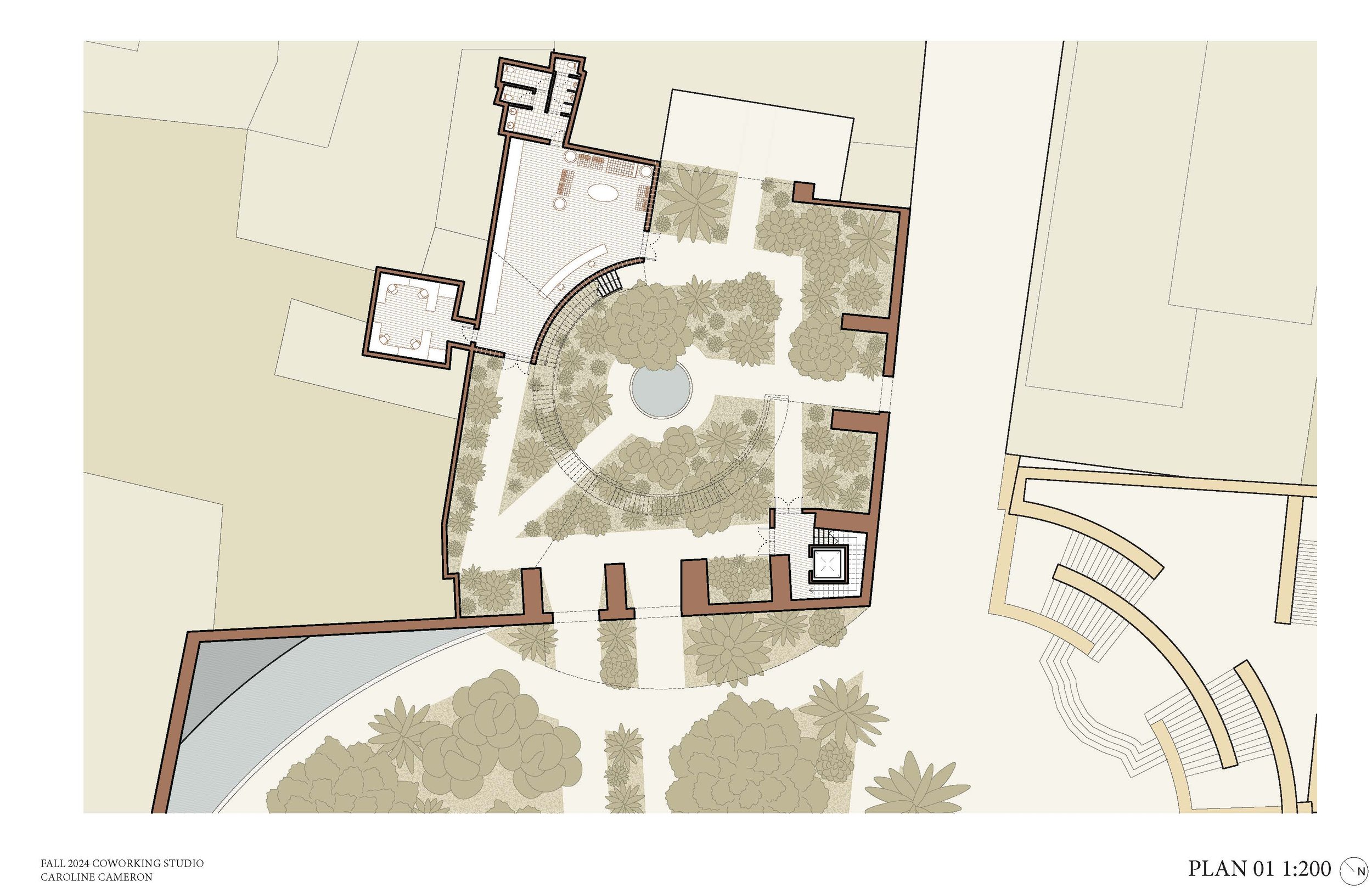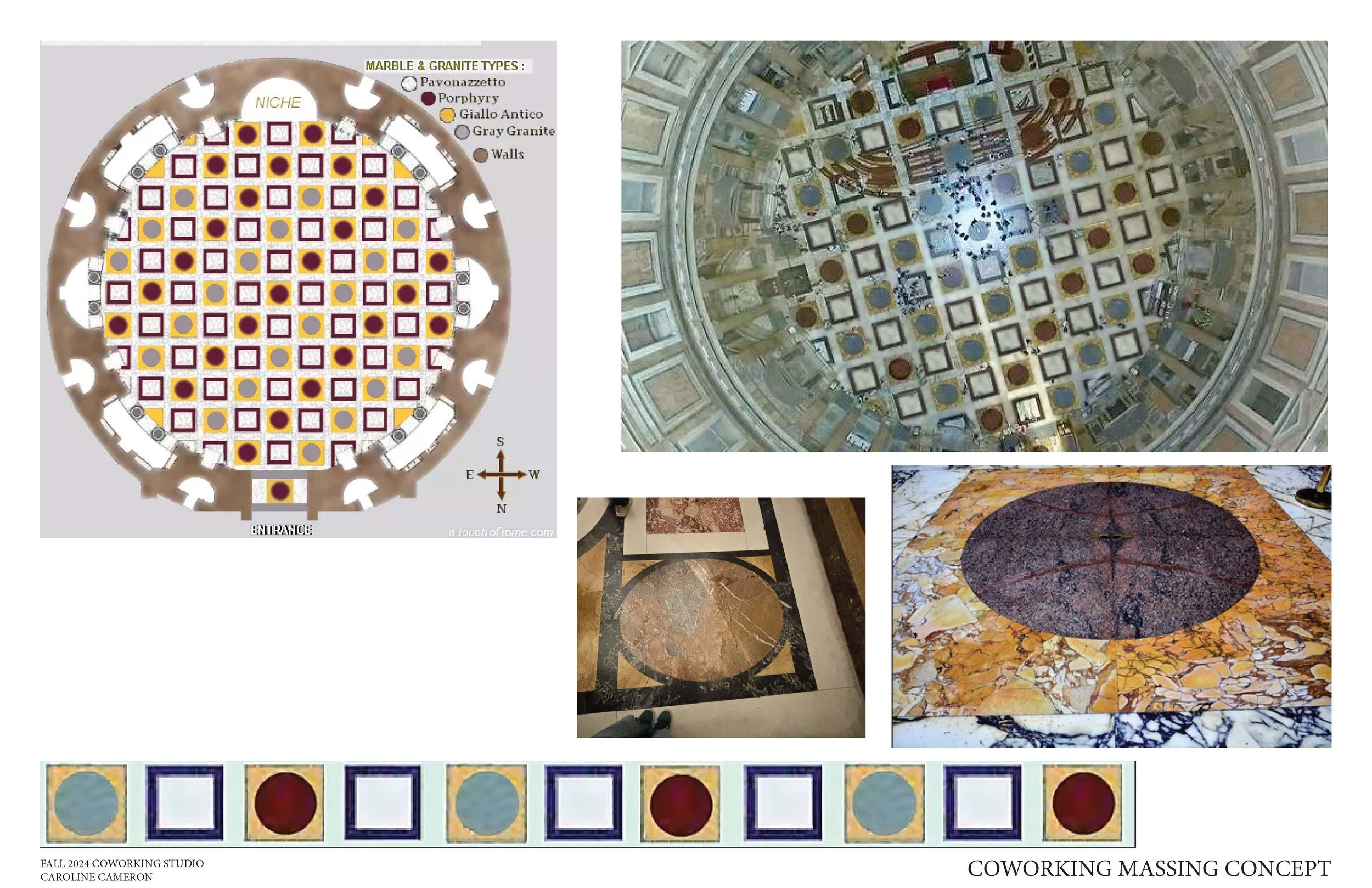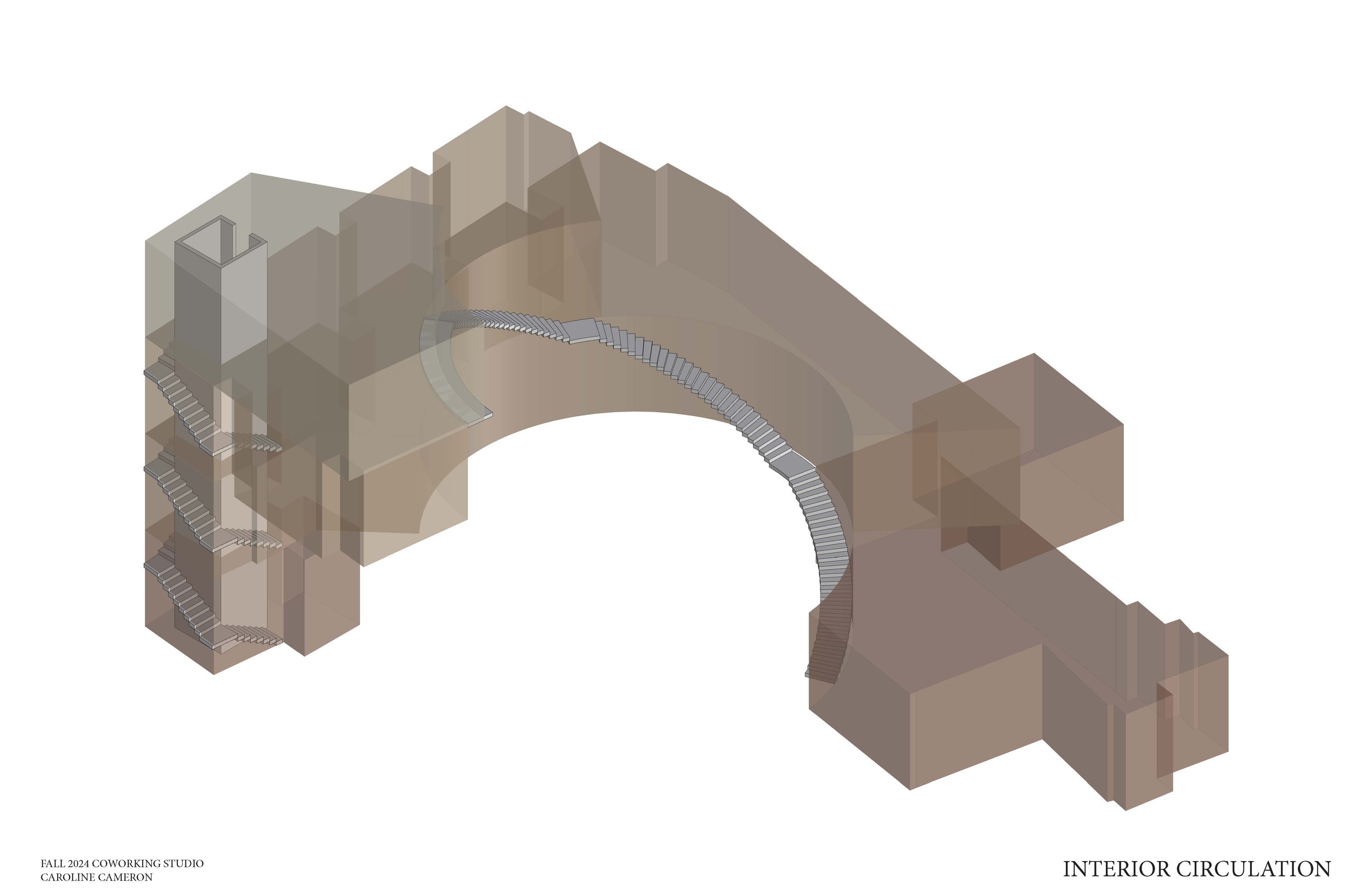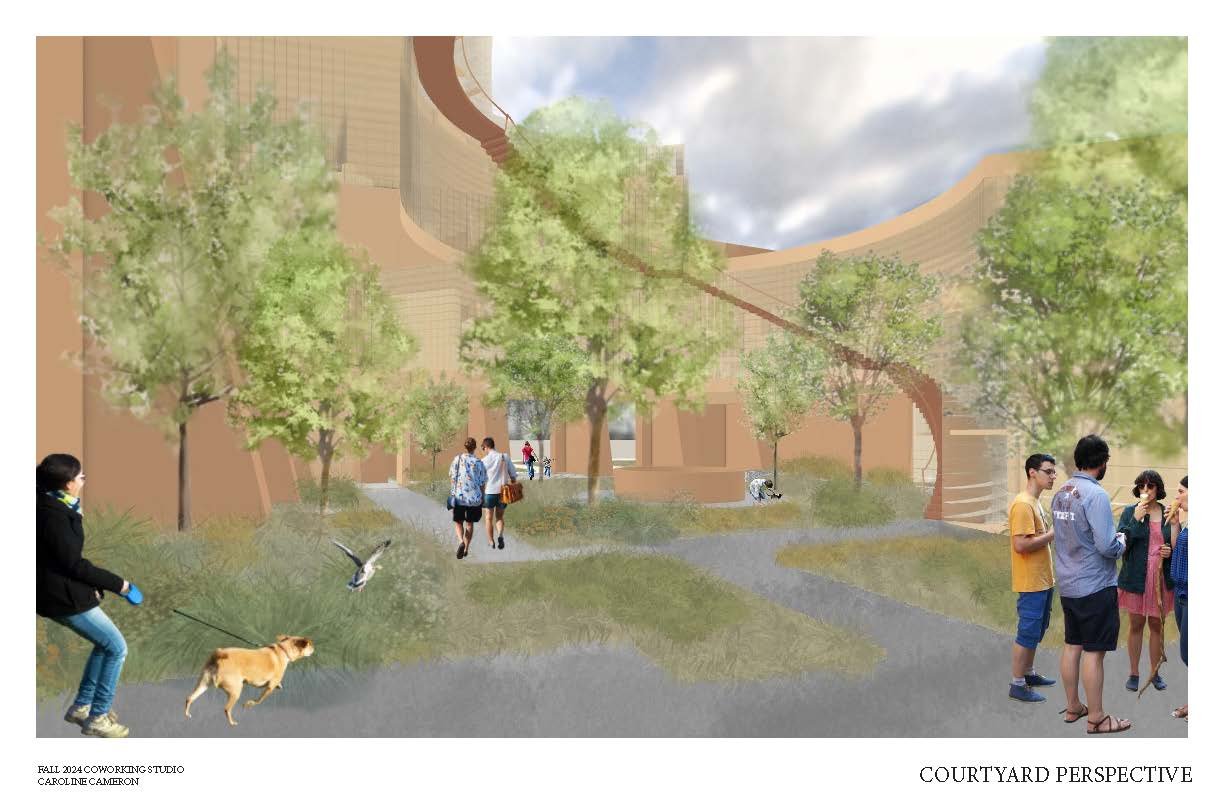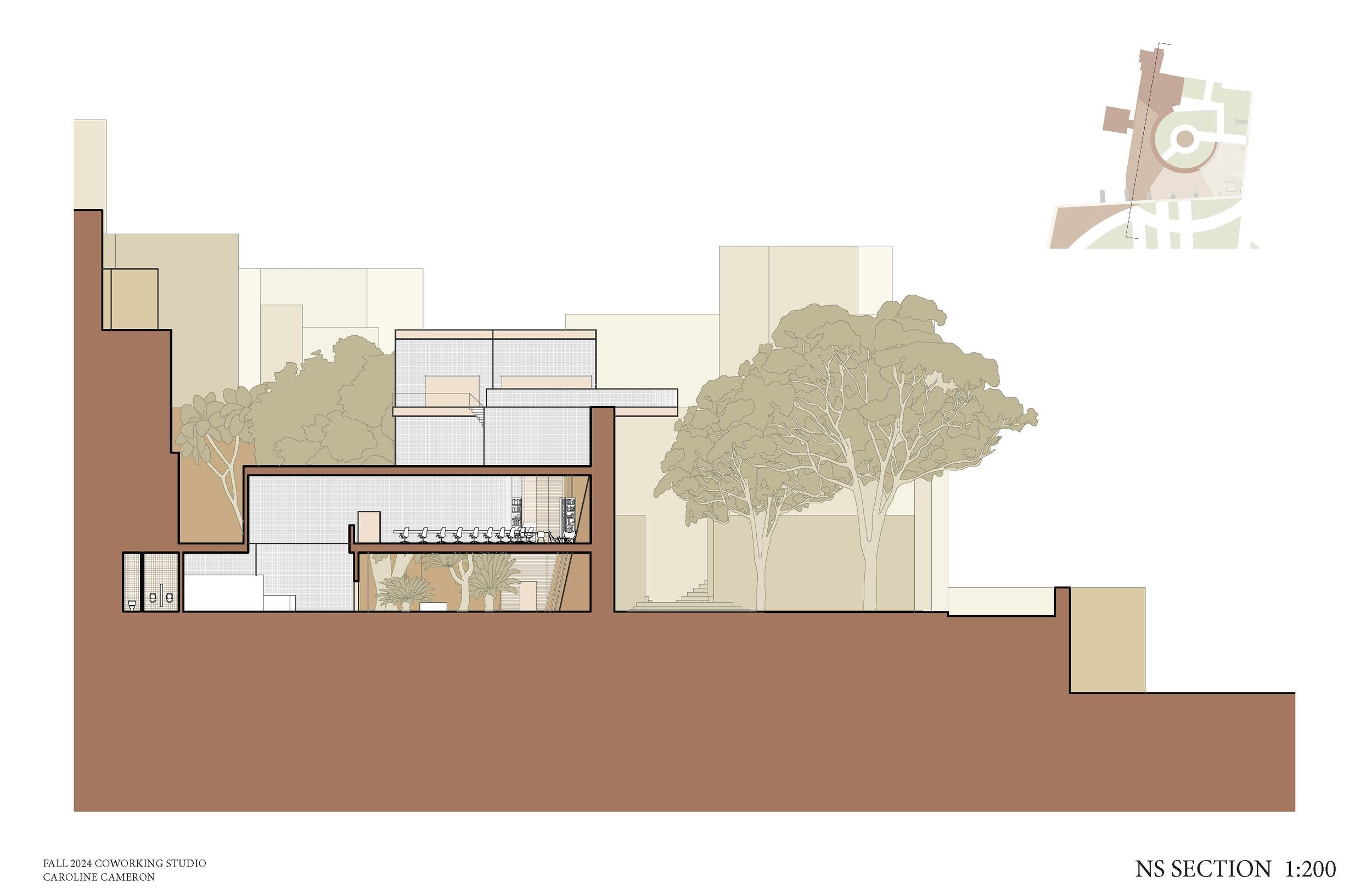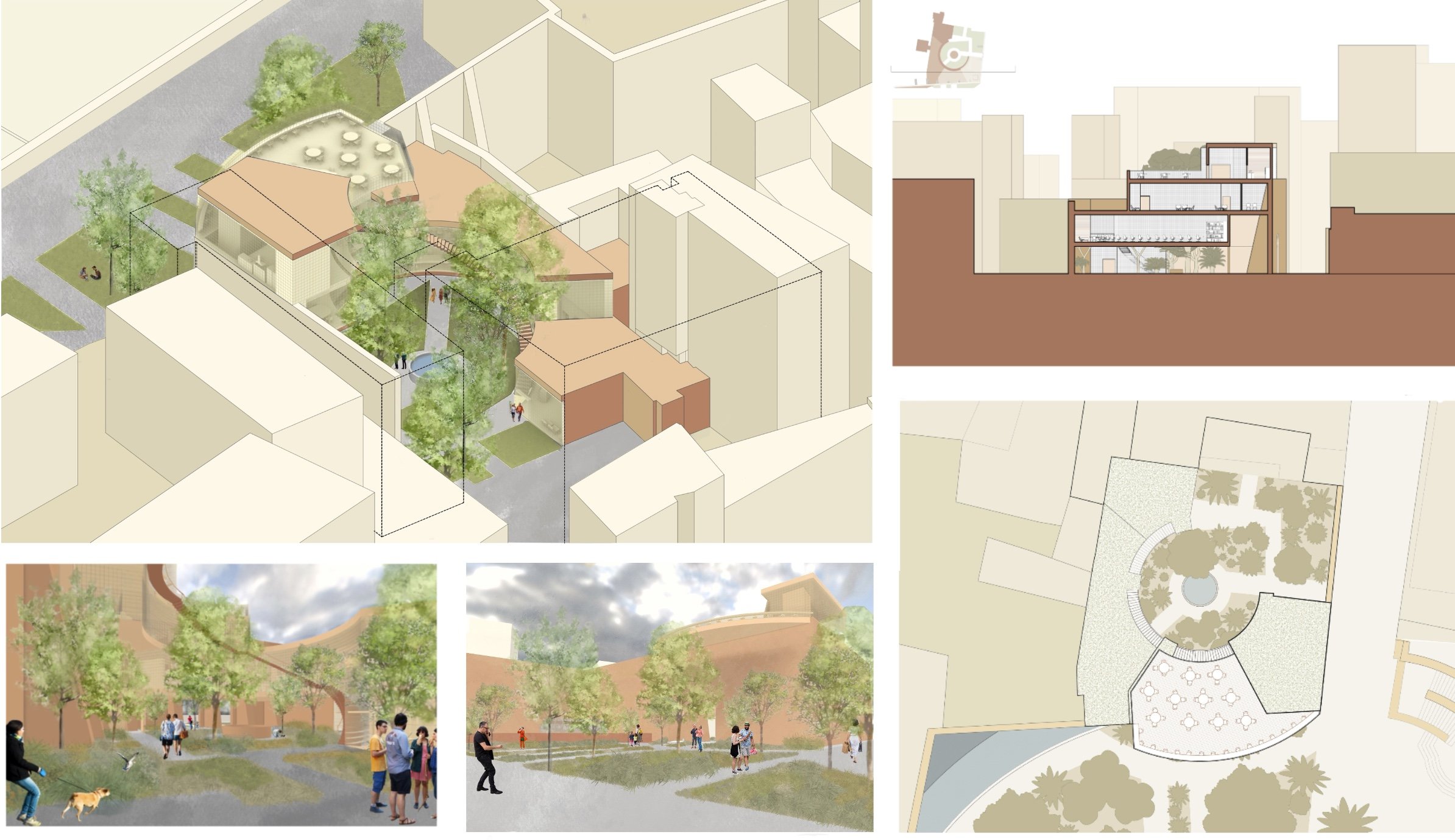
Roman Coworking
Via dei Fori Imperiali Masterplan
As part of my study abroad program in Rome, I collaborated with my classmate, Anna Duradeva, on the master planning of the Via dei Fori Imperiali area. We reimagined the street extending through the Roman Forums to improve pedestrian accessibility and facilitate meaningful engagement with the ancient ruins. My architectural project, Roman Coworking, responds to the need for spaces that provide relief for the Roman Locals from the high traffic tourist environment surrounding this historic site.
Fall 2024 - Studio 4041 - Study Abroad

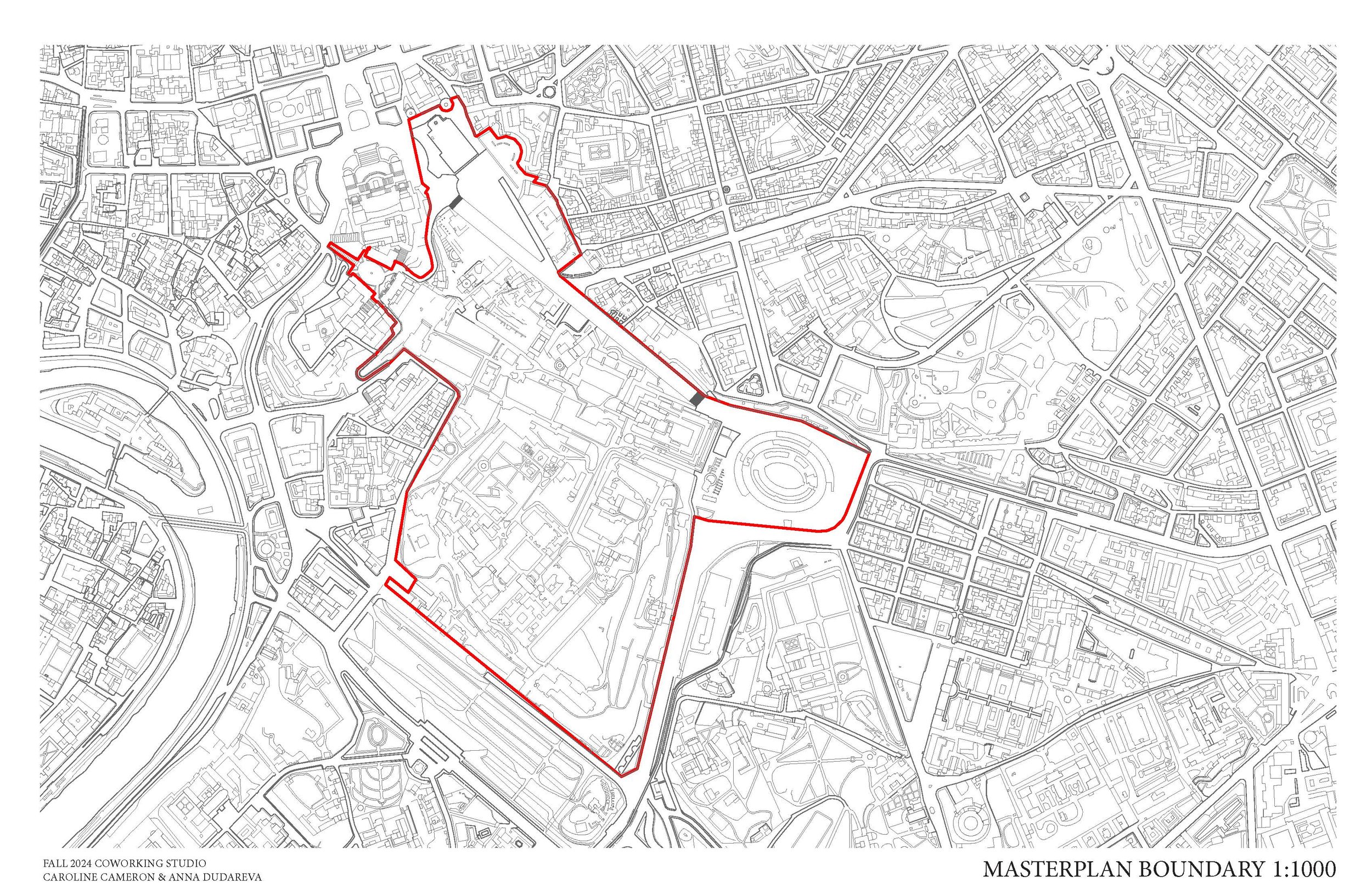



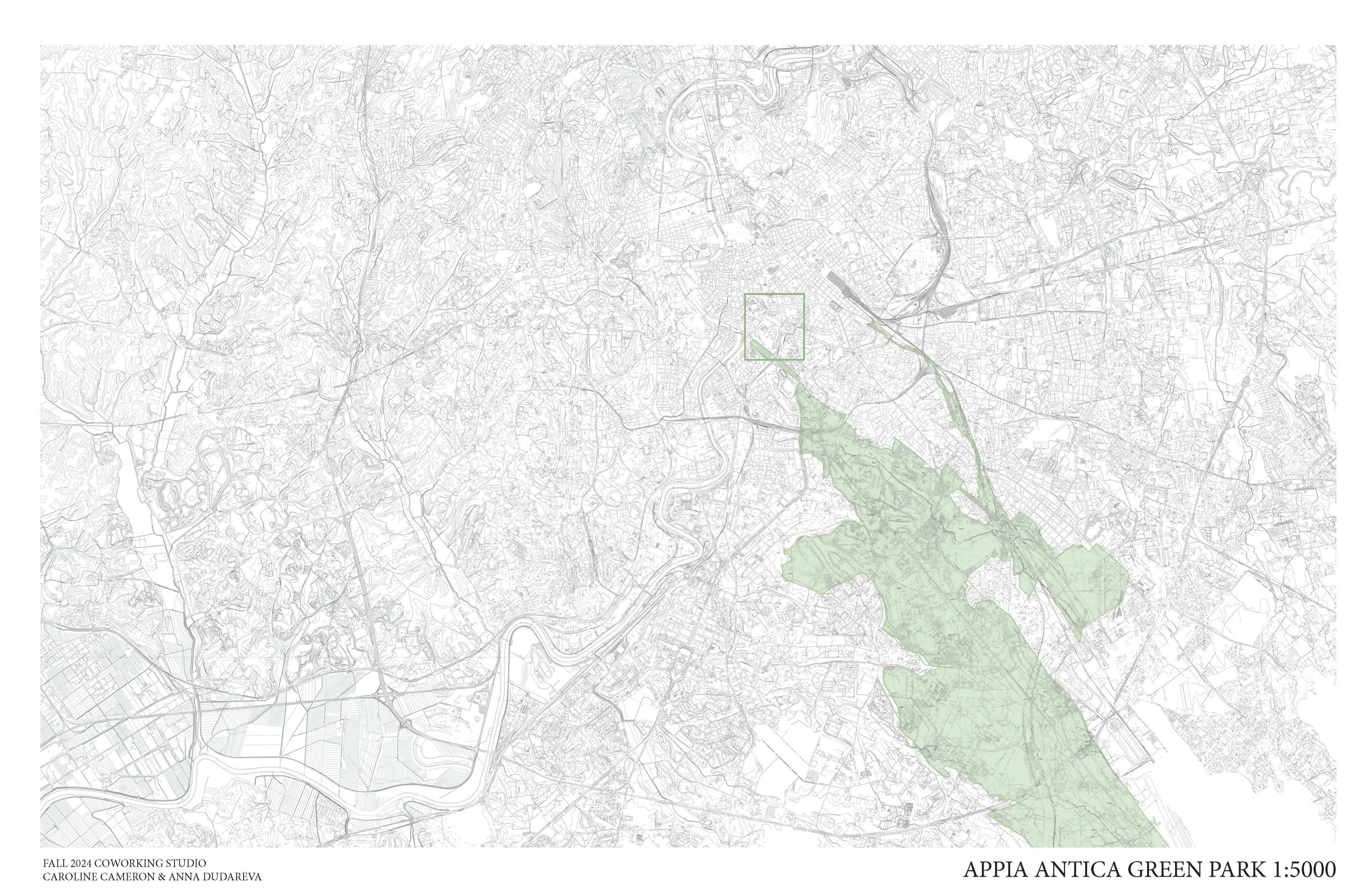

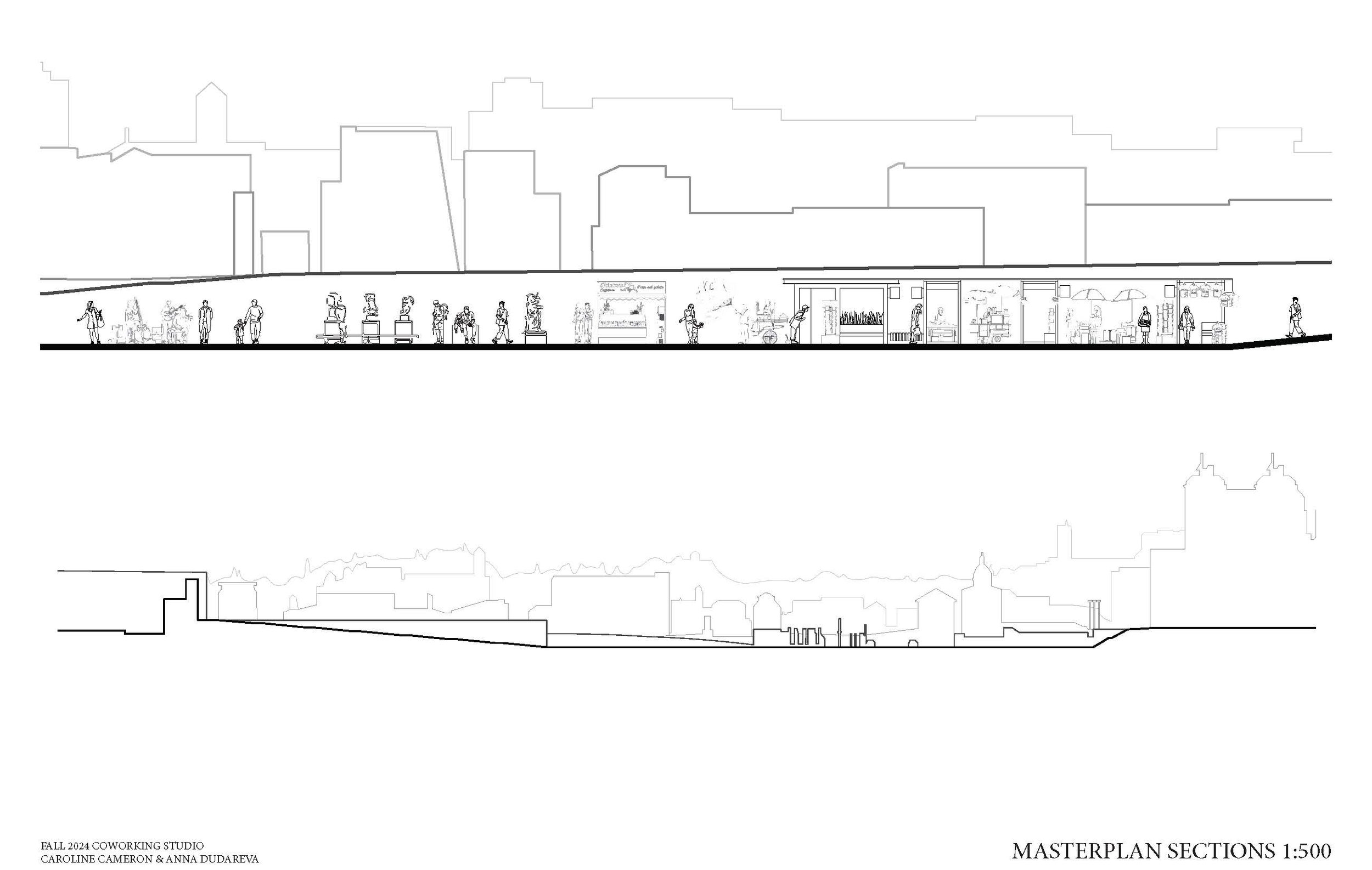
Roman Co-working
The project site, an underutilized courtyard, called for a sensitive approach to preserving the historical fabric while introducing green spaces. Drawing inspiration from the geometric patterns in Roman mosaics, I developed a circular massing strategy. A glass brick facade emphasizes transparency towards the inner green courtyard that is hidden by the preserved exterior wall.
The design centers on the creation of a hidden green oasis. The program includes a lobby, library, independent study rooms, conference spaces, and a rooftop cafe. Roman Coworking seeks to balance modern needs with the preservation of Rome’s ancient history, offering local Romans hidden access to amenities in the main touristic area in Rome.

